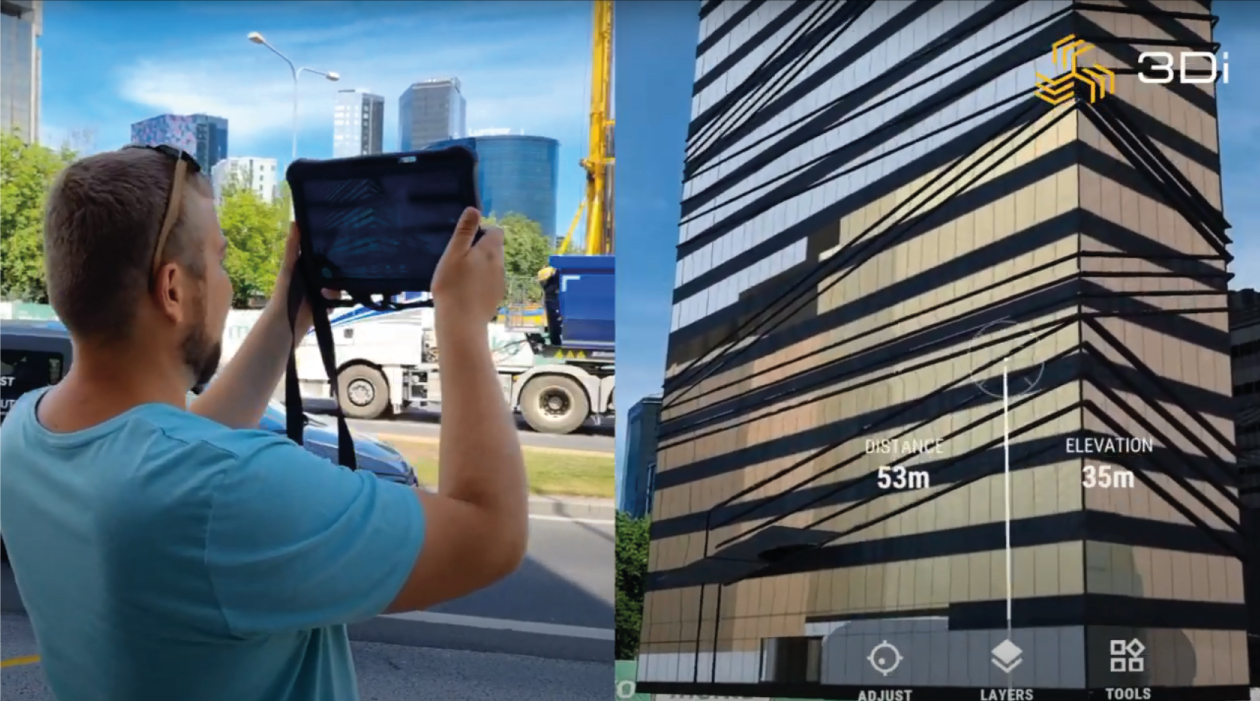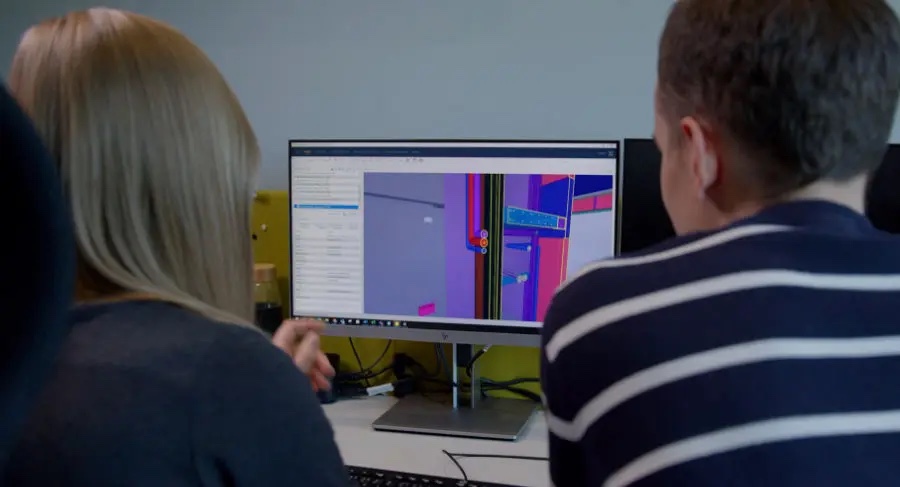Design In Reality
With Design In Reality, one can observe the future structure in a way as if it was already completed on the construction site.
Ask for more information
With Design In Reality, one can observe the future structure in a way as if it was already completed on the construction site.
Ask for more informationDesign In Reality enables:
First, the surroundings of the future structure is measured. Then, the 3D BIM model of the future structure is placed into the planned 3D environment. After that, it will be possible to observe the structure being created as if it were already completed.
The Design In Reality solution enables to get a broad overview about the processes taking place in the beginning of construction, using visual information and comparison for this purpose – where are the trees situated? What does the soil look like? How does the building fit into the surrounding environment?
Design In Reality comes in handy if the structure is being built in a complex or demanding environment. The benefit is greatest if the construction process has not yet started and the parties involved in or affected by the construction (designers, builders, customers, residents) have not yet been informed of the effects of the construction.

Every new building affects the future environment for a long time. Design In Reality enables to introduce the changes accompanying the new building to the surrounding residents and future owners simply and intuitively.

New buildings must be introduced to the surrounding residents. Correct understanding of the project helps to create a discussion where possible problems and concerns emerge.

Owners can sell future premises before the work starts on the construction site. It is possible to introduce the appearance of the future building and the surrounding environment visually in such a way that the future tenant gets a good understanding of what the future building and its surroundings will be like.

Design In Reality enables discovering problems and inconsistencies already in the beginning of the construction process. With the help of visual solutions, all parties will get a common overview about suitability of the design.

Designers get a good overview of the possible problems arising from the peculiarities of the surrounding environment – for example, sunlight, accessibility, environmental value, views.

Developers get a better overview of the surrounding environment and space. Design In Reality helps to create a building that preserves the value and identity of the surrounding space.

First, the surrounding environment must be mapped. For this purpose, we mainly use drones (UAV), but also other modern data acquisition methods. The surroundings will be mapped precisely and quickly.
In the second stage, the 3D model of the future building must be uploaded into the surrounding environment. The building will be placed precisely to the surrounding environment, to the correct future location.
We will visualise data according to the customer’s wishes. The model can be viewed with the help of virtual reality (VR) as well as augmented reality (AR). It is possible to view the width, height, and depth observe building, as well as other factors – for example, the angle of sunlight depending on the time and season.